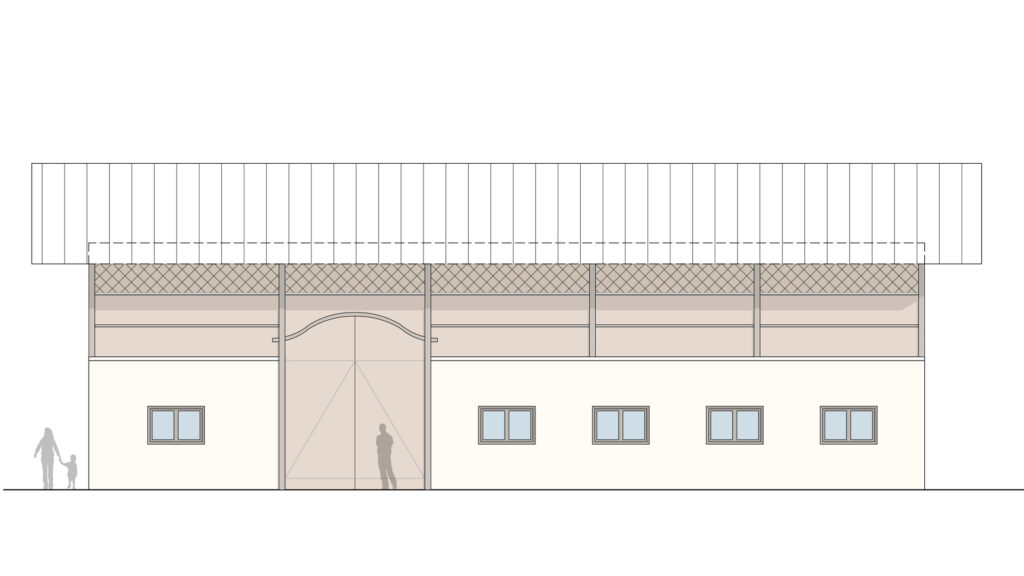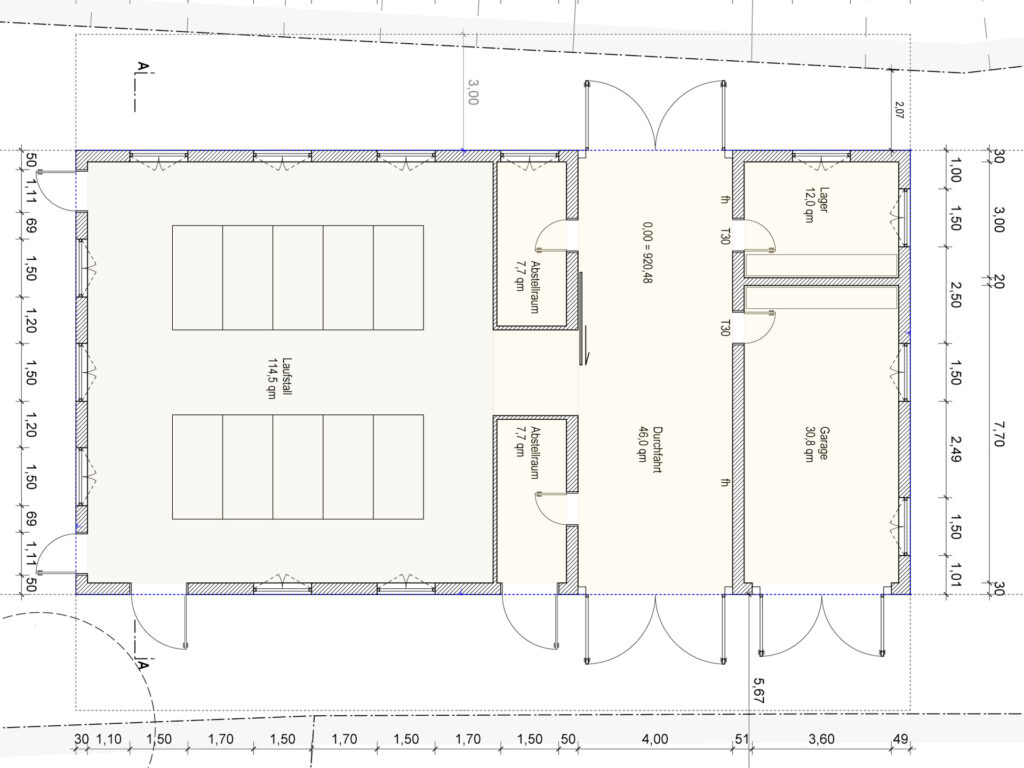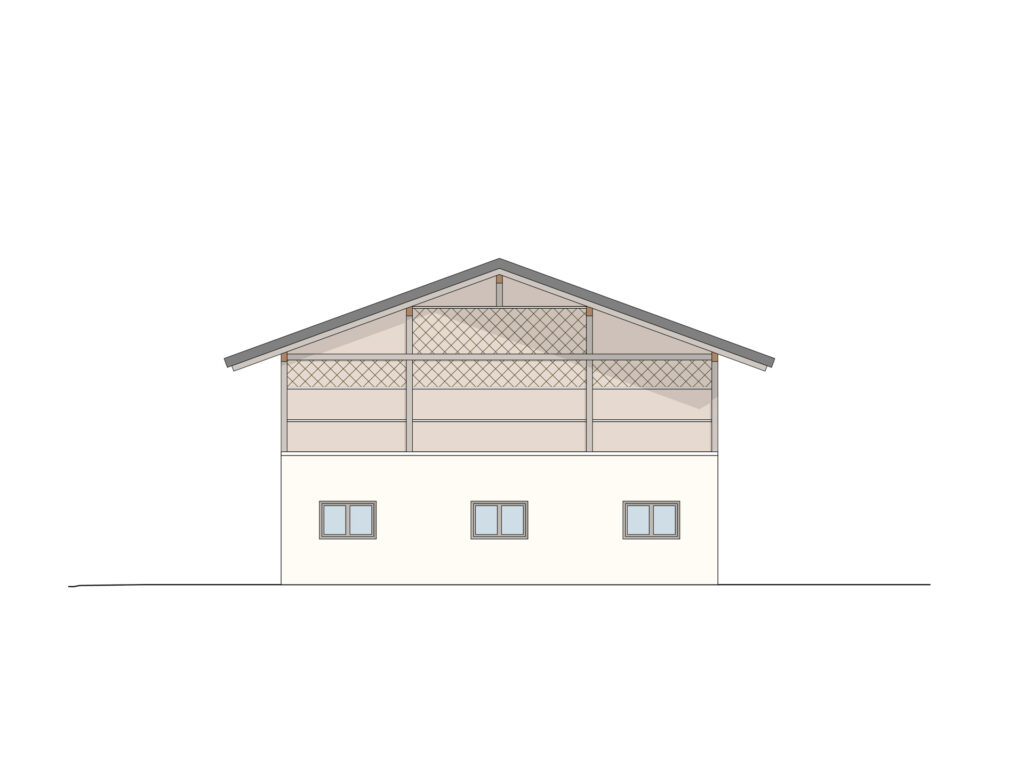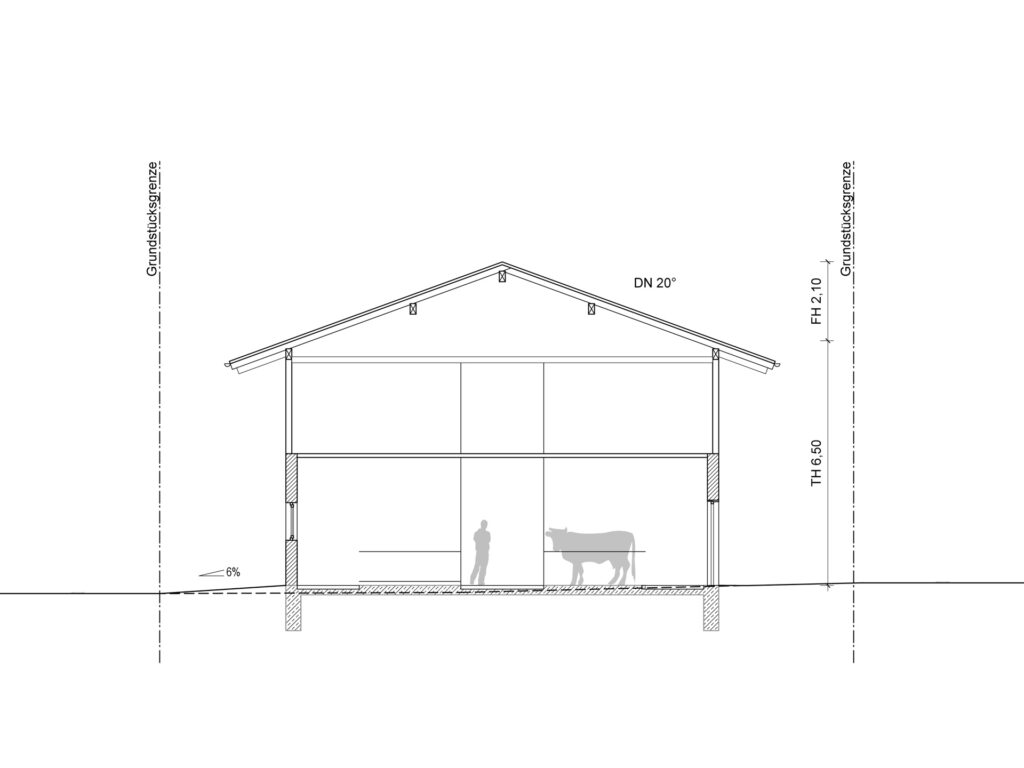The existing farmstead will be extended by a stable building, with the new building providing space for ten cattle in a loose housing model. Additional storage areas and a separate hay store will also be integrated. The existing property will be accessed via a driveway.
Year of construction: 2024 – 2025
Client: private
Gross floor area: 370m²
Project phases: PD, SD, DD, BP




