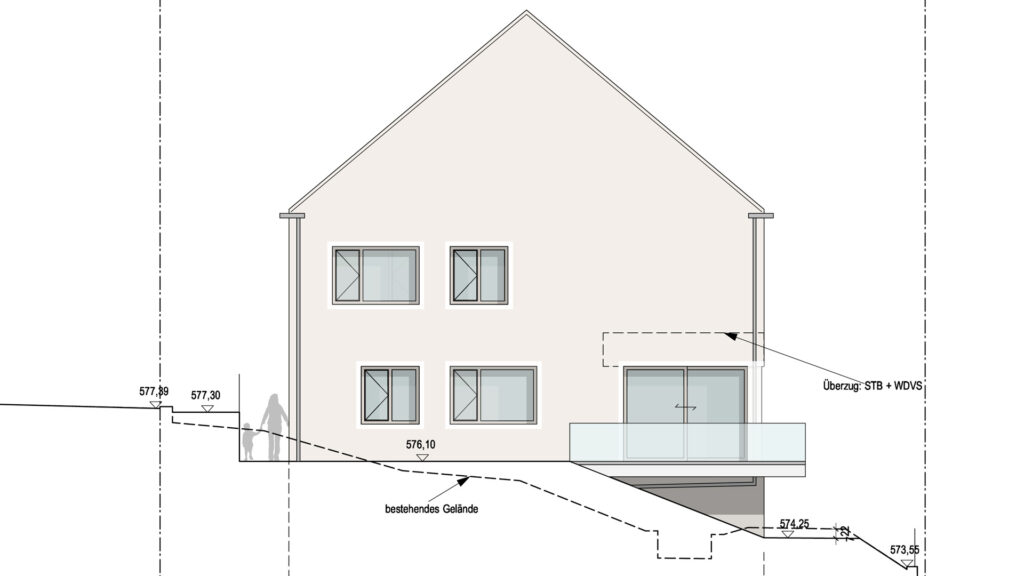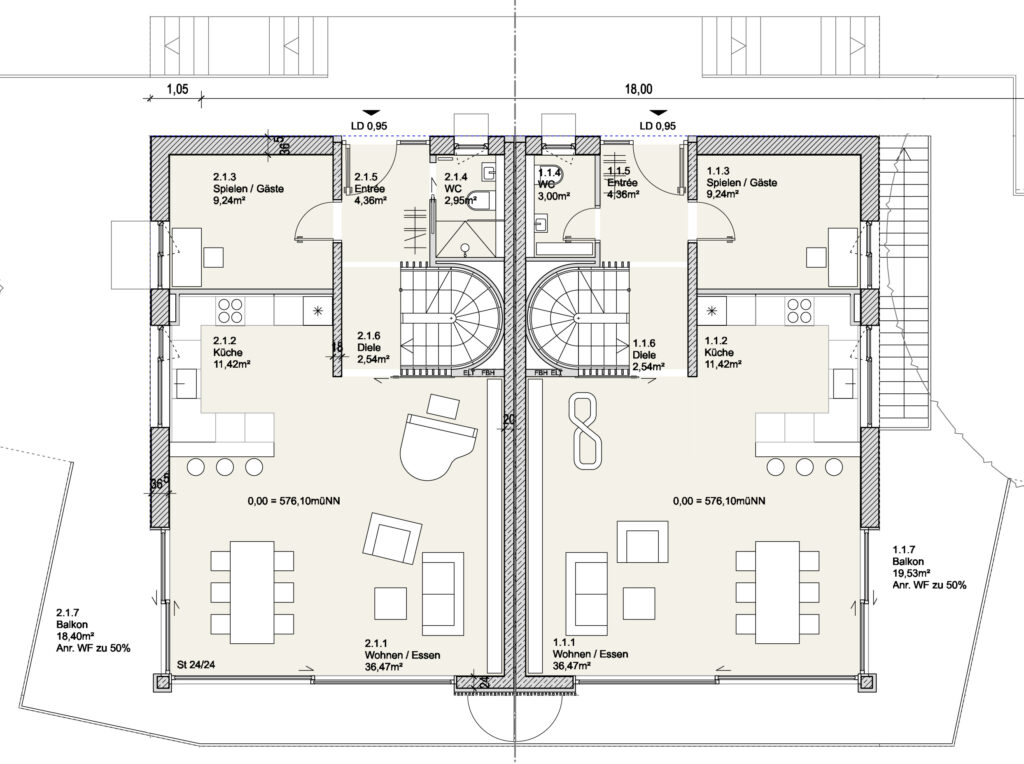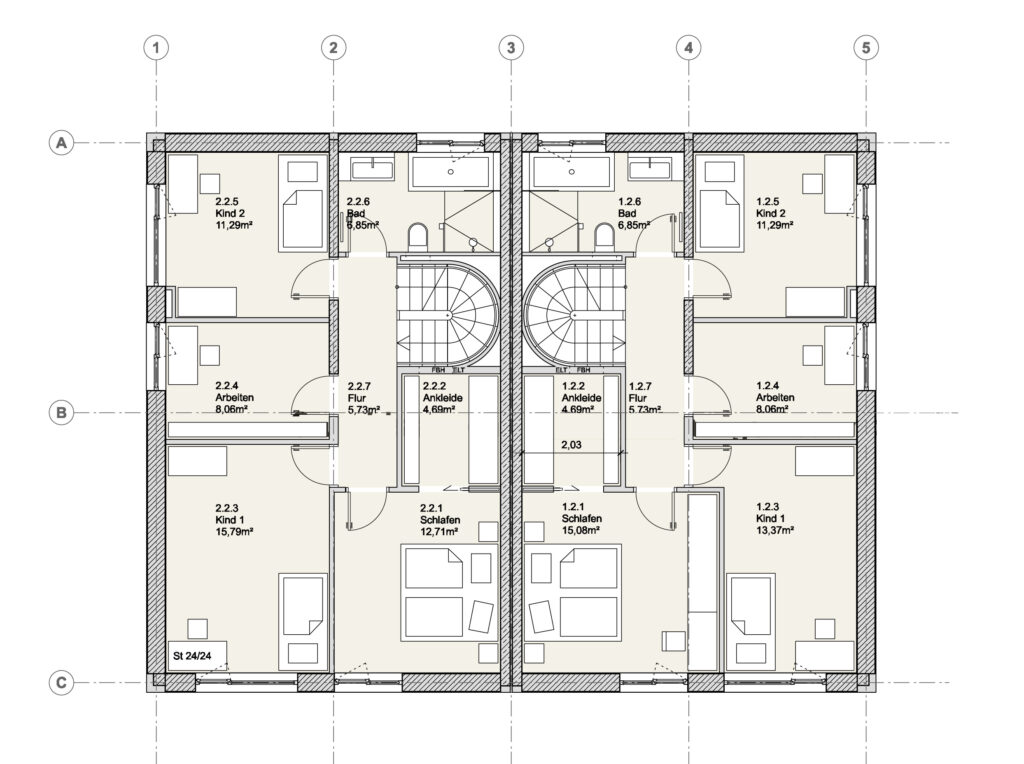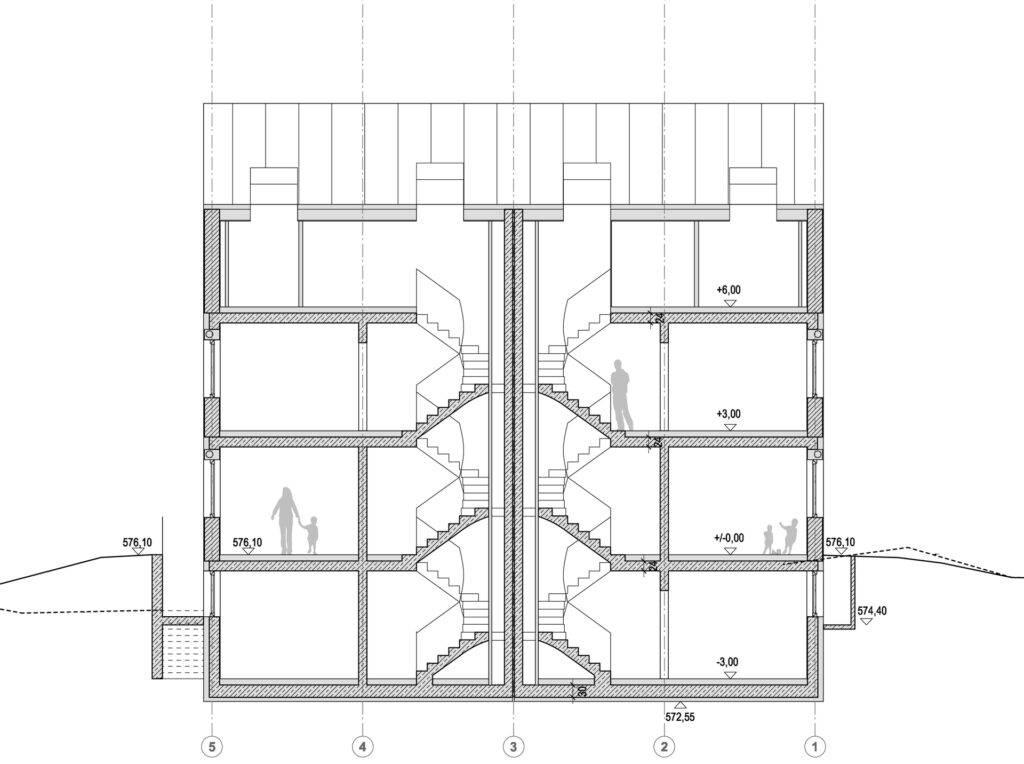A semi-detached house for two families is to be built on a hillside plot. On the ground floor, a spacious living landscape will be designed, with the view made possible by the hillside location through floor-to-ceiling glazing forming the central aspect of the living quality. By minimising the development areas, a large number of individual rooms will be created.
Year of planning: 2020 – 2021
Client: private
Living area: 460m²
Project phases: PD, SD, DD, BP




