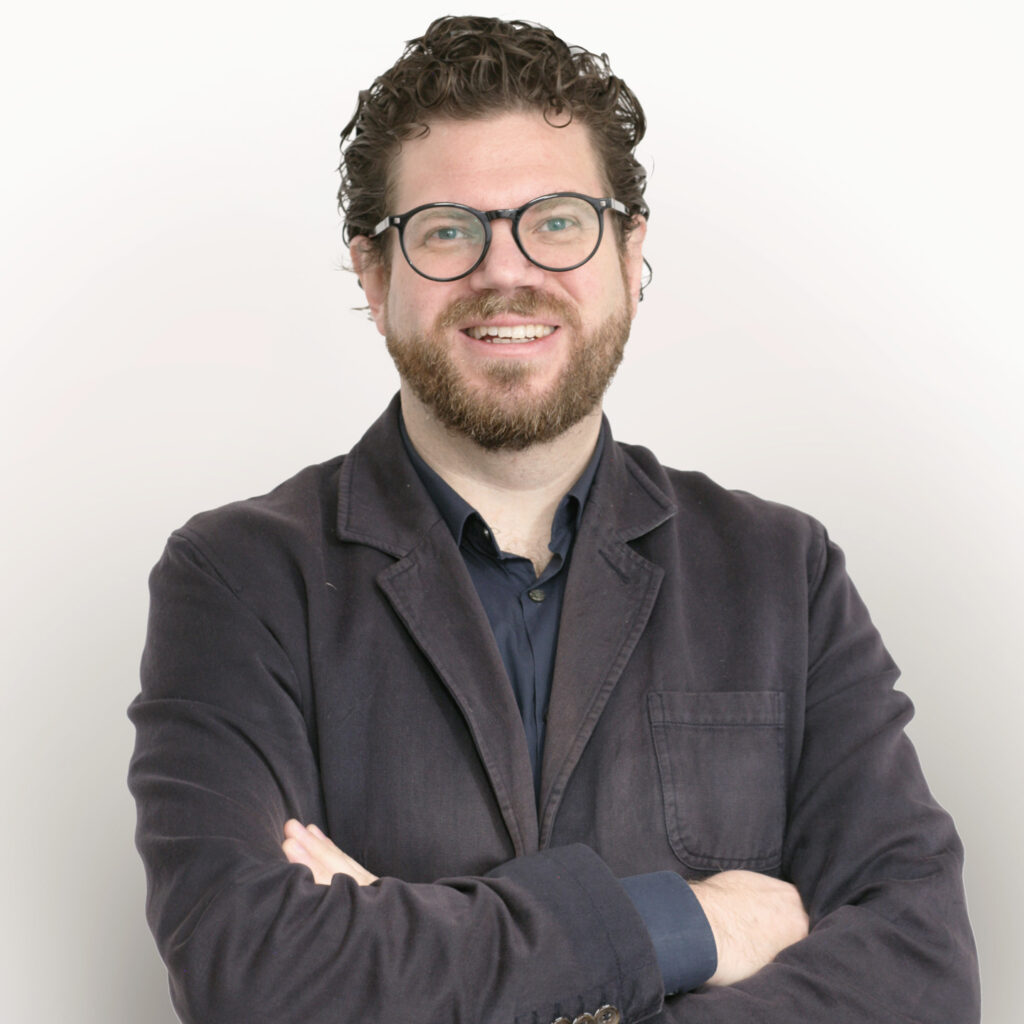
Sebastian Laub
Dipl.-Ing. Architect TUM
Vita
2025
Foundation of Zhu Laub Architekten GbR, Mittenwald
2017 – 2024
Freelance architectural work with Tianyu Zhu, München / Mittenwald
2018 – 2024
Collaboration Steinert Architekten GmbH, Garmisch-Partenkirchen |
Planning and construction management |
Adlerhaus Mittenwald, private, residential and commercial building 10apt + studio |
Fire protection refurbishment congress centre Garmisch-Partenkirchen, 12,800m² gross floor area |
Feasibility study congress centre Garmisch-Partenkirchen
2017-2018
Freelance work Schemmel Architekten, Munich |
Detailed design |
Urban villa Beetzstraße, Bogenhausen/Munich, private, 3apt
2013 – 2018
Collaboration Laux Architekten GmbH, Munich |
Architecture and urban planning |
Togal-Areal, Munich, Bayerische Hausbau, residential and office building 48apt + office |
Prinz-Eugen-Park WA9, GEWOFAG, Munich, residential building 65apt + day-care centre |
Postillonstraße, SWM, Munich, company housing 113apt + day-care centre |
Urban villa Beetzstraße, Bogenhausen/Munich, private, 3apt
2010 – 2013
Collaboration Obermeyer Engineering Consulting (Beijing) Co, Ltd, PR China |
Architecture and urban planning |
Porsche Training Center Shanghai, training centre, 8,600m² GFA |
Wen’an Exhibition Centre, city hall, 5,000m² gross floor area |
Dalian Harbor City, urban expansion, 870ha
2004 – 2010
Studied architecture at the Technical University of Munich |
Various internships in architecture offices |
Six-month internship abroad in Beijing |
3rd prize Xella student competition 2010 |
Diploma
